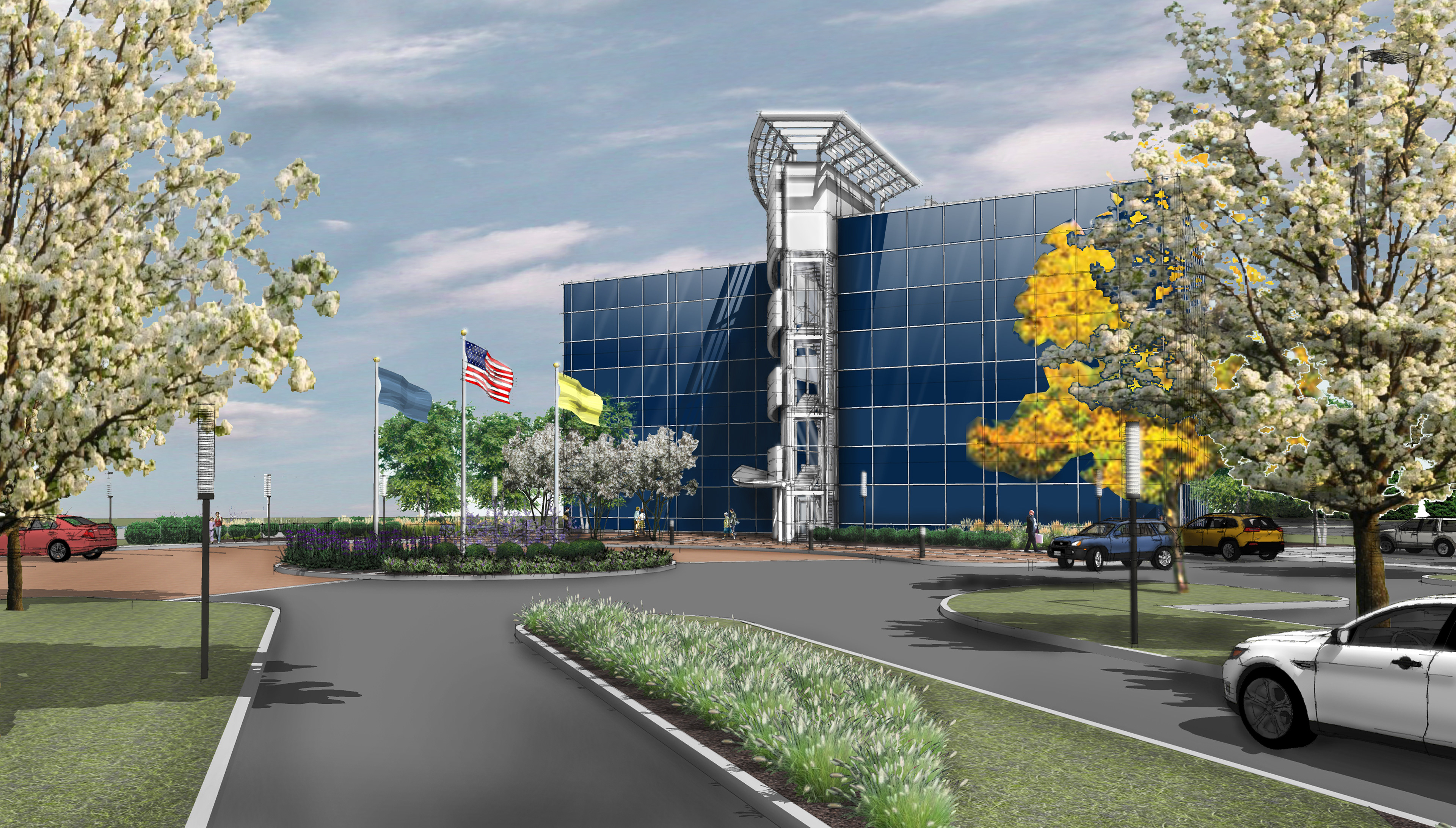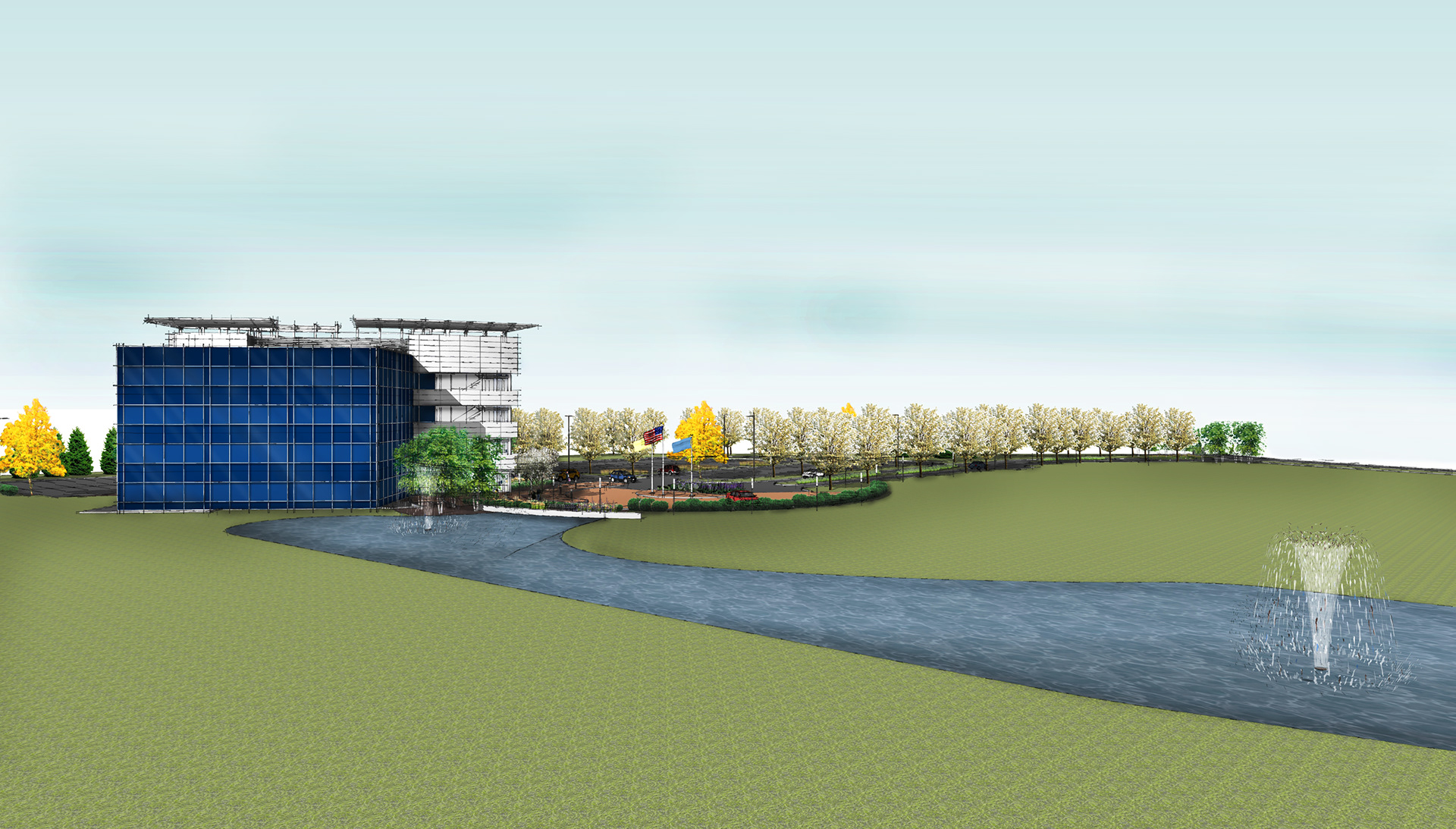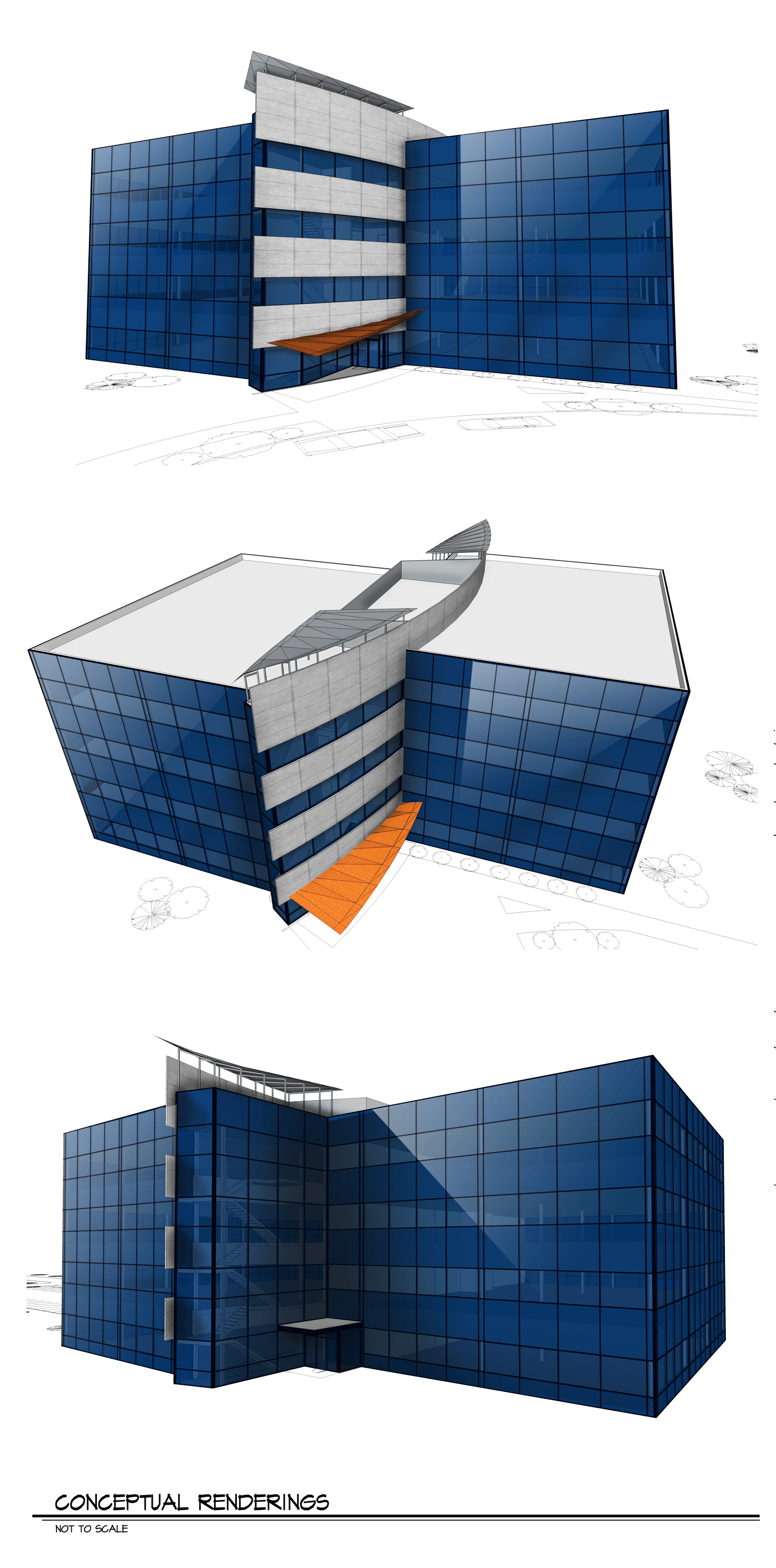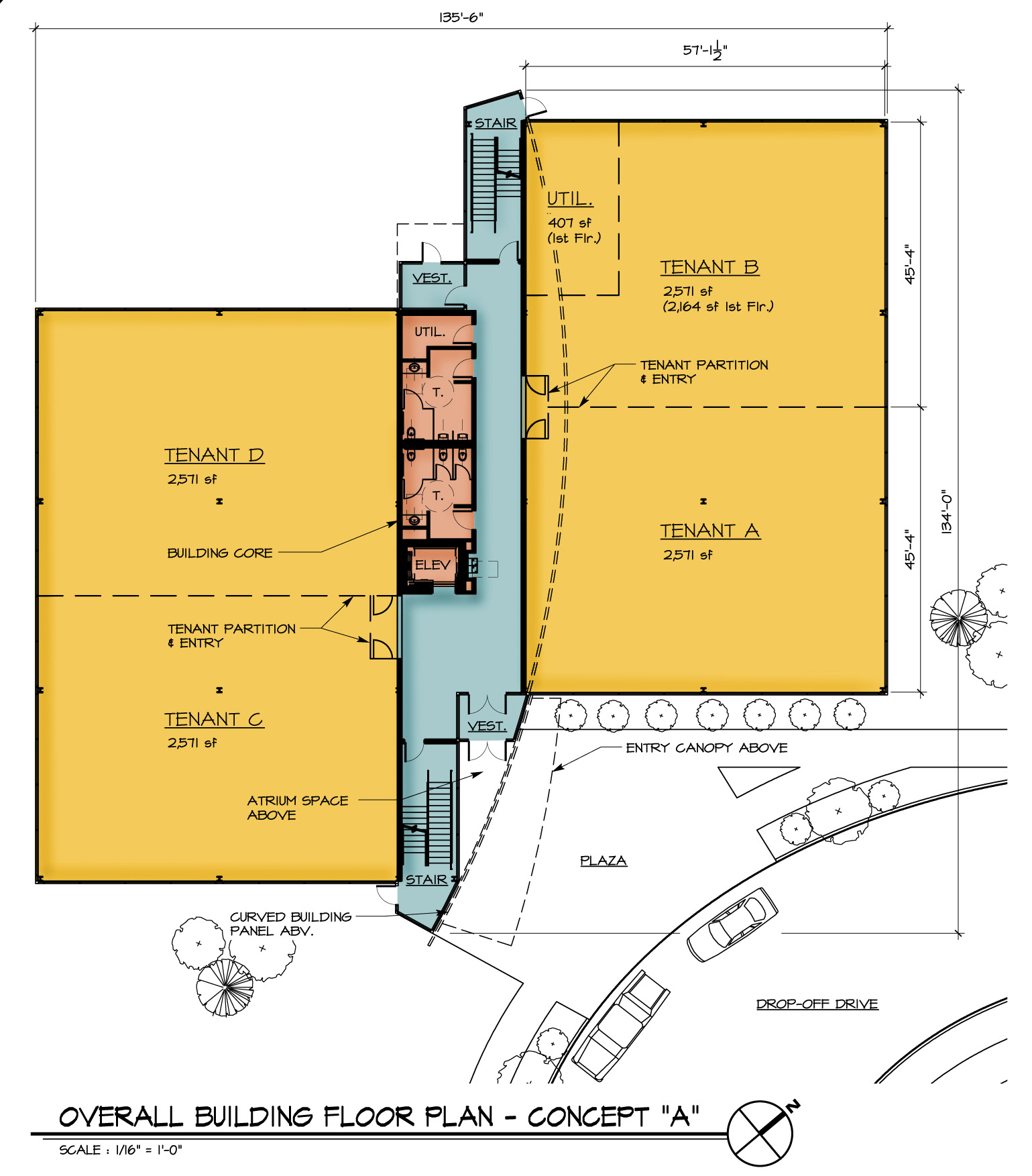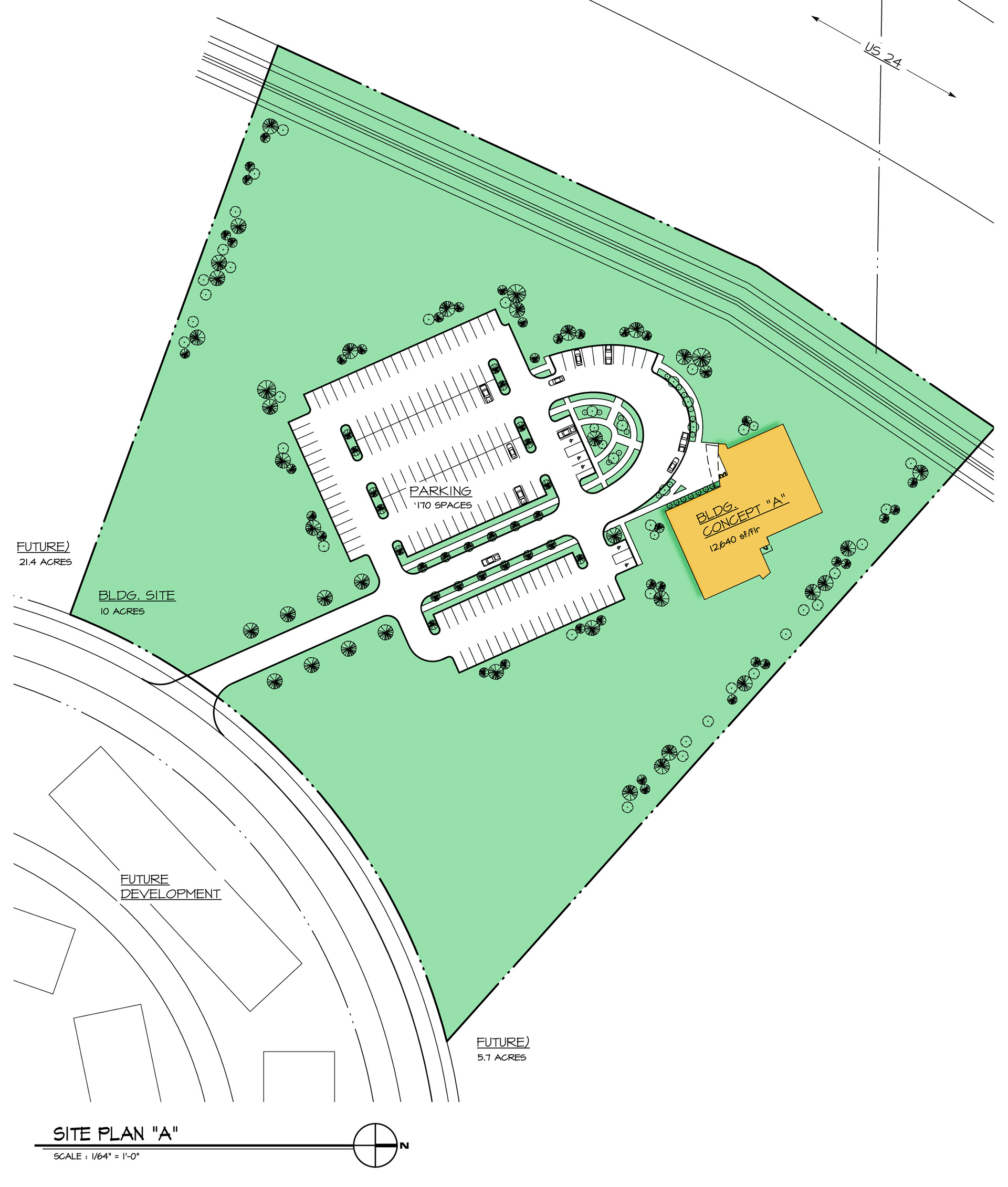In collaboration with Vetter Design Group Architects
Conceptualized and developed a new 50,000 sf office building project, through Design Development, for a long-standing real estate development client. Designed as a simple 4 story glass box, bisected, and skewed by a central core with glass enclosed stair towers at each end, and capped with a decorative metal crown.

